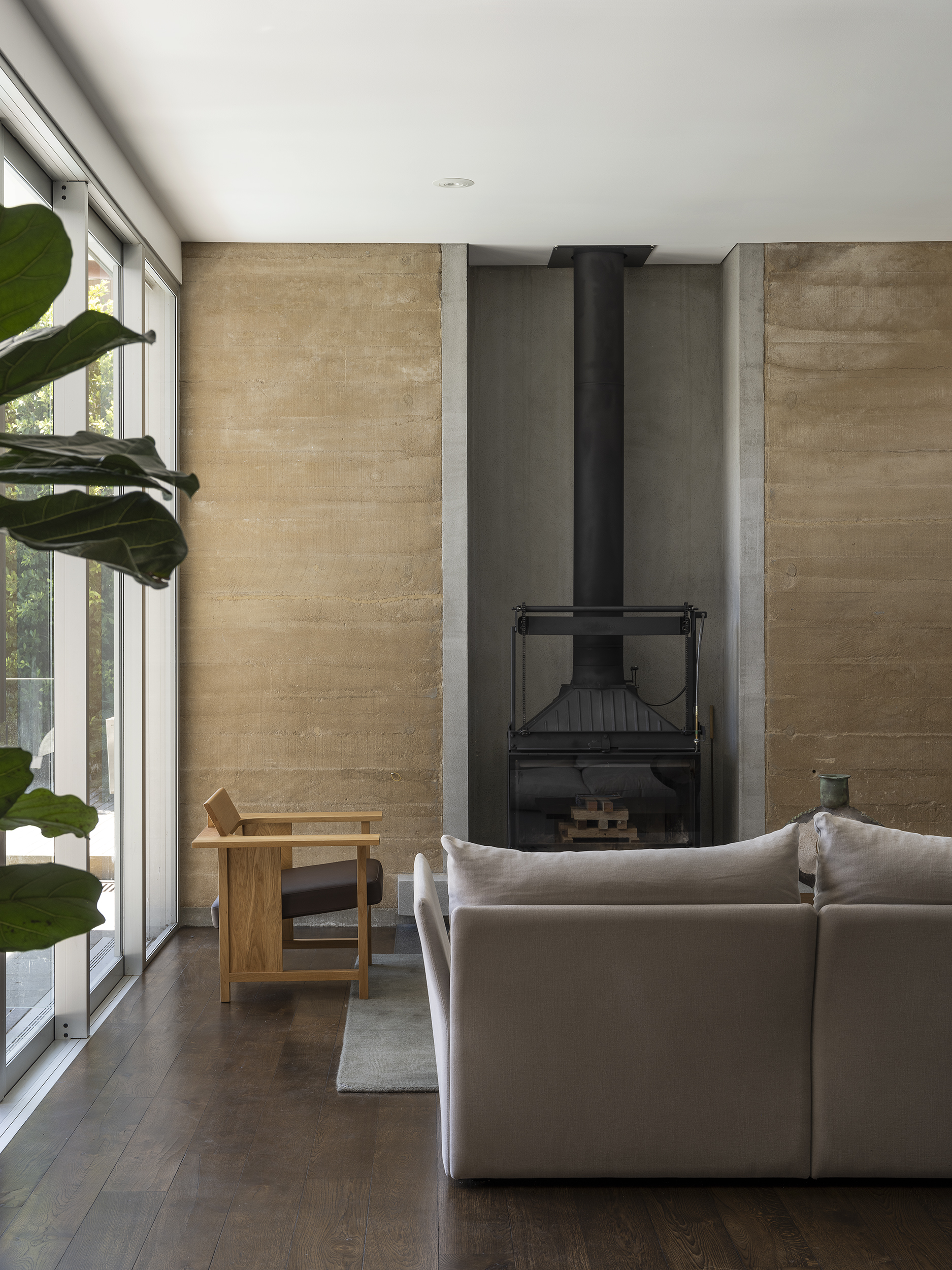
Earth House
Earth
house is an inner city home designed for a growing family.
Working
with the bones of a strong rammed earth wall construction, we carefully intertwined the use of existing materials
such as the vertical timber cladding and reimagined it with the use of steel and
polycarbonate panel backing.
Year: 2023
Location: Westmere, Auckland
Typology: Residential
Photography: David Straight

A thin
steel canopy identifies the entry journey between heavy rammed
earth walls and light timber battens on polycarbonate and steel framing.




Facing west,
sun hoods shade the afternoon sun while framing the
views
out to the harbour and Waitakere ranges.







Existing materials including vertical timber cladding were reimagined with steel and polycarbonate panel backing, enabling natural
light to filter within the home over the course of the day, while at night illuminating a
soft glow from the exterior.

